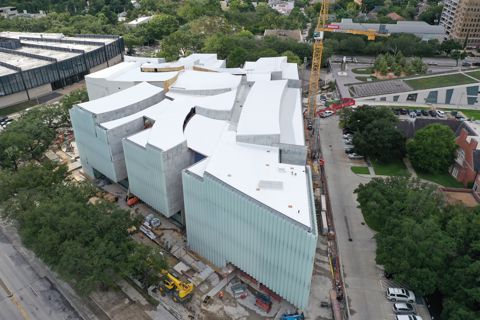Museum of Fine Arts, Houston, to Open Its Steven Holl–Designed Nancy and Rich Kinder Building on November 1, 2020

Aerial view of the Nancy and Rich Kinder Building Steven Holl Architects. Photograph © Richard Barnes
New building caps the largest cultural project in North America: expansion and redevelopment of the 14-acre Susan and Fayez S. Sarofim Campus
- Inaugural installations highlight major collections of modern and contemporary art, presented in depth for the first time
- Site-specific commissions by seven renowned international artists mark key sites on campus
- MFAH offers free general admission across the entire campus November 1–8
HOUSTON—January 15, 2020—Gary Tinterow, Director and Margaret Alkek Williams Chair, the Museum of Fine Arts, Houston, today announced that the Museum’s new Nancy and Rich Kinder Building will open to the public on Sunday, November 1, 2020. Designed by Steven Holl Architects especially for the display of the important and rapidly growing MFAH collections of 20th- and 21st-century art, to which it dedicates more than 100,000 square feet of gallery space, the Kinder Building is the final component in the Museum’s eight-year project to expand and enhance its Susan and Fayez S. Sarofim Campus in the heart of Houston.
A series of seven major site-specific commissioned artworks will be inaugurated with the Kinder Building, serving as portals that connect this new structure with the other components of the campus. Commissioned artists are El Anatsui, Byung Hoon Choi, Carlos Cruz-Diez, Ólafur Elíasson, Trenton Doyle Hancock, Cristina Iglesias, and Ai Weiwei. These commissions join additional recent acquisitions to be featured in the Kinder Building, including works by Magdalena Abakanowicz, Mark Bradford, Yayoi Kusama, Glenn Ligon, Ursula von Rydingsvard, and Kara Walker. In celebration of the opening, the Museum will offer free general admission to all three of its Sarofim Campus gallery buildings for a full week, November 1 through 8, 2020.
Gary Tinterow said, “The Museum of Fine Arts, Houston, has, over the last dozen years, become one of this nation’s fastest-growing art museums in terms of collections, programs, and audience. Through our campus plan, we have been stepping up in every way to match the growth, diversity, and dynamism of our city. When we open the Nancy and Rich Kinder Building to the public on November 1, 2020, we will welcome visitors to an expansive, beautifully designed complex of buildings and urban gardens, revealing an international collection that we could never before exhibit in such range and depth.”
With two floors of galleries radiating from a light-filled atrium and three gallery spaces at street level, the Kinder Building enables the MFAH to present the first comprehensive installation of its international collections of modern and contemporary art. Particular strengths are:
- postwar U.S. painting
- postwar Latin American art
- international photography, including notable concentrations in Japanese, Latin American, and Central European photography
- prints and drawings, including the entire 1980–1994 archive portfolio of Peter Blum Editions
- and international decorative arts, craft, and design, in particular contemporary work.
The Kinder Building stands in complementary contrast to the Museum’s existing gallery buildings—the Caroline Wiess Law Building (designed in the 1920s by William Ward Watkin, with later extensions by Ludwig Mies van der Rohe) and the Audrey Jones Beck Building (designed by Rafael Moneo, opened in 2000)—and in dialogue with the adjacent 1986 Cullen Sculpture Garden, designed by Isamu Noguchi. The trapezoidal concrete Kinder Building is clad in vertical glass tubes that will emit a soft glow at night in a pattern across its facades. Five rectangular courtyard pools are inset along the perimeter, reinforcing the building’s openness to its surroundings.
The redevelopment of the Sarofim Campus and off-site art-storage facilities is the largest cultural project in progress in North America, with some 650,000 square feet of new construction. Steven Holl Architects designed the master plan for the redevelopment, along with the Kinder Building and a new home for the Glassell School of Art. Lake|Flato Architects designed the Museum’s new Sarah Campbell Blaffer Foundation Center for Conservation. Both the school and the conservation center opened in 2018. Green spaces by Deborah Nevins & Associates, in collaboration with Mario Benito, will help unify the 14-acre campus and make it a walkable urban oasis in Houston’s increasingly dense Museum District.
Support for the Campus Project
The MFAH initiated its Campaign for the Museum of Fine Arts, Houston in January 2012 with a goal of $450 million, including the operating endowment. The campaign has exceeded expectations, raising more than $470 million to date. Based on the continued interest in Houston to support the Museum and the campaign, the MFAH continues to fundraise.
Media Contacts
• Museum of Fine Arts, Houston
Mary Haus
mhaus@mfah.org | 713.800.5362
• Polskin Arts & Communications Counselors
Julia Esposito
julia.esposito@finnpartners.com | 212.715.1643
