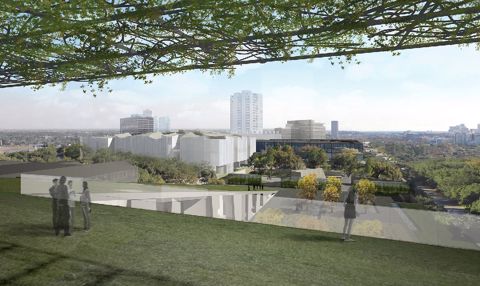MFAH Marks Milestone in Campus Redevelopment Project, as Nancy and Rich Kinder Building Breaks Ground

View of the Nancy and Rich Kinder Building from the BBVA Compass Roof Garden, atop the new Glassell School of Art. Courtesy of Steven Holl Architects
Groundbreaking for the Nancy and Rich Kinder Building. From left to right: Chris McVoy, architect; Anne Duncan, vice chair, board of trustees; Nancy Kinder; Gary Tinterow, MFAH director; Richard D. Kinder, chair, board of trustees; Steven Holl, architect. Photo by Wilson Parish
Interior view of the Kinder building; lobby/forum gallery. Courtesy Steven Holl Architects.
Construction begins on Steven Holl Architects’ building for modern and contemporary art
Houston—May 31, 2017—The Museum of Fine Arts, Houston, today broke ground on the Nancy and Rich Kinder Building for modern and contemporary art, designed by Steven Holl Architects.
The 165,000-square-foot structure will house 54,000 square feet of gallery space for exhibitions and for the Museum’s collections of modern and contemporary art. The building will be clad in a translucent-glass exterior, which will glow when lit from within at night, and its perimeter will be inset with six pools of water at ground level. Additional features include a 200-seat theater, a café, a restaurant overlooking the sculpture garden, and an underground parking garage. One pedestrian tunnel will connect the Kinder Building to the new Glassell School of Art, and a second will connect it to the existing Caroline Wiess Law Building, across Bissonnet Street.
The 14-acre redesign of the Museum’s Susan and Fayez S. Sarofim Campus—which, in addition to the Kinder Building, features the new Glassell School of Art, also by Steven Holl Architects, a landscape plan with multiple public plazas, by Deborah Nevins & Associates, and the Sarah Campbell Blaffer Foundation Center for Conservation, by Lake|Flato Architects—will expand the role the Museum plays in the daily life of Houston, not only as a cultural institution but as an urban oasis open to all, invigorating the surrounding area. The entire project is slated for completion in 2020. The combined capital and endowment campaign has reached nearly $390 million, more than 85 percent of its $450-million goal.
Timeline: Additional Components of the Sarofim Campus Project
Glassell School of Art, May 2018
Steven Holl Architects, New York
An 80,000-square-foot, L-shaped structure constructed from pre-cast concrete slabs and glass panels; the building will house studios for students, an arrival and departure hall for all school groups, a café, and an auditorium. Its design features two outdoor gathering spaces along its sloping roofline: a walkable roof terrace above, and an amphitheater at ground level.
Brown Foundation, Inc. Plaza, May 2018
Deborah Nevins & Associates, New York
Adjacent to Glassell School, a public gateway to the Sarofim Campus, featuring a 36,000-square-foot public plaza with moveable seating, shade trees and a reflecting/splash pool. Additional landscape planning for the entire campus is under way.
Sarah Campbell Blaffer Foundation Center for Conservation, October 2018
Lake|Flato Architects, San Antonio
A one-story, 30,000-square-foot, state-of-the-art conservation center, housing studios and offices for the Museum’s art conservators and scientists in a steel-and-glass structure that is set atop a Museum garage, with a public café at street level.
Groundbreaking images and previous news releases for the Susan and Fayez S. Sarofim Campus project are available here.
Live-cam footage of the Glassell School of Art construction site is streamed here.
Media Contacts
Mary Haus, head of Marketing & Communications
mhaus@mfah.org | 713.639.7554
Laine Lieberman, publicist
llieberman@mfah.org | 713.639.7516
Sarah Hobson, associate publicist
shobson@mfah.org | 713.800.5345
